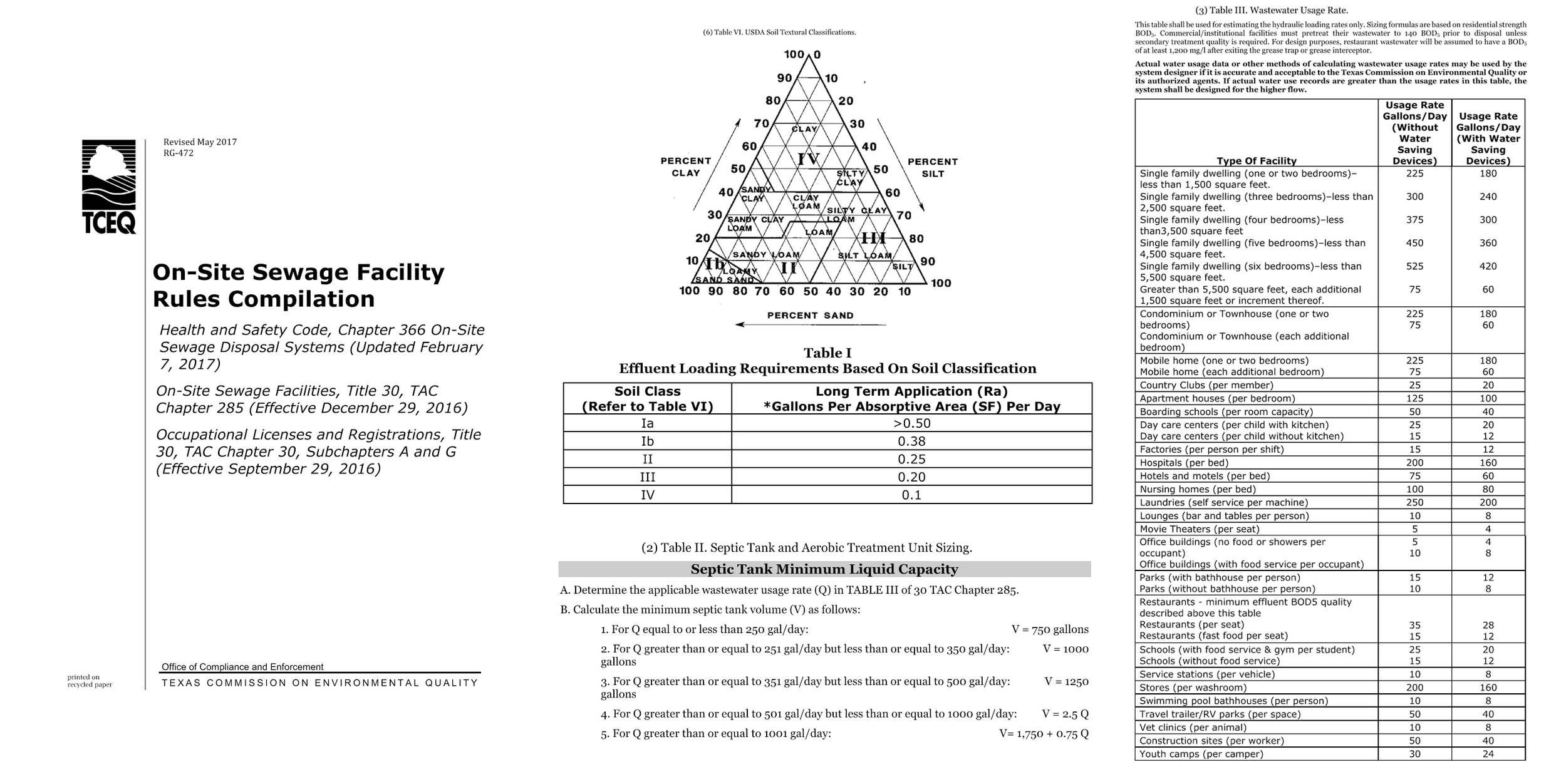Septic Design 101: A Guide for Septic Tank Location and OSSF Size
OSSFs are used primarily in rural or unsewered areas, and they must be designed, installed, and maintained to meet state and county health and environmental regulations.
A Guide for Homeowners Planning a Custom Home in Travis County
When designing a custom home in rural areas without city sewer service, one of the most important utilities you'll need is a septic system—also known as an On-Site Sewage Facility (OSSF).
At M41 Studio, we frequently coordinate with engineers and county officials to ensure your septic system is properly sized, permitted, and placed for long-term performance.
In this guide, we will walk you through how we:
Select a septic tank location
Determine the septic tank volume
Calculate the drain field (leach field) size
We’ll also use a real-life design example to illustrate how state regulations guide our decisions.
How Is Septic System Size Determined?
The septic system design is based on three key calculations:
1. Daily Wastewater Flow (Q)
Defined by TCEQ Table III, this is based on:
Number of bedrooms
Square footage of the house
Whether water-saving fixtures are installed
2. Minimum Septic Tank Capacity
According to TCEQ Table II, the daily flow (Q) determines the minimum tank size in gallons.
3. Drain Field Area (Leach Field)
The field where wastewater is dispersed must be large enough to absorb daily flow.
We calculate it as:
Drain Field Area (sf) = Daily Flow (GPD) / Soil Application Rate (Ra)
The soil application rate is defined by Table I and depends on your soil type. Slower-absorbing soils (e.g., clay) require larger fields.
Design Example : Single Family House
Let’s say we’re designing a:
Single-family home
5 bedrooms
4,400 square feet
With water-saving fixtures (low-flow toilets, faucets, etc.)
Soil Application Rate (Ra) = 0.15 gal/sf/day
Step 1: Selecting the Septic Tank Location
When choosing a location, we consider:
Distance from water wells ≥ 50 ft
From property lines ≥ 5 ft
From house or slab ≥ 5 ft
From drainage ditches or streams ≥ 25–75 ft
Accessibility: Must be serviceable by pump trucks
Terrain: Prefer downhill slope and non-flood-prone
Step 2: Determining Daily Wastewater Flow (Table III)
According to TCEQ Table III:
For a 5-bedroom home with water-saving devices and under 4,501 sq. ft., the daily flow estimate is:
Q = 360 gallons/day
Step 3: Sizing the Septic Tank (Table II)
From TCEQ Table II, if 351 ≤ Q ≤ 500 GPD, the minimum septic tank size is: 1,250 gallons
Step 4: Calculating Drain Field Area (Table I)
Table I gives the Soil Application Rate (Ra) for different soil types. For our example, we assume clay loam soil, which typically has: Ra = 0.15 gallons/sq. ft./day
To size the drain field:
Drain Field Area=360 /0.15 = 2,400 sq. ft. (Minimum Drain Field Area)
This area is usually distributed across multiple trenches or chambers, and sidewalls can contribute toward required absorption area depending on trench depth.
How M41 Studio Can Help
At M41 Studio, we guide our clients through every step of the home design process—including coordinating with your septic system designer, civil engineer, structural engineer, and other required professionals. We ensure your septic system is seamlessly integrated into the overall site plan and permitted correctly to keep your project on time and compliant.
If you're planning a custom home and need help aligning your septic design with your architectural goals, we’d be happy to assist.


